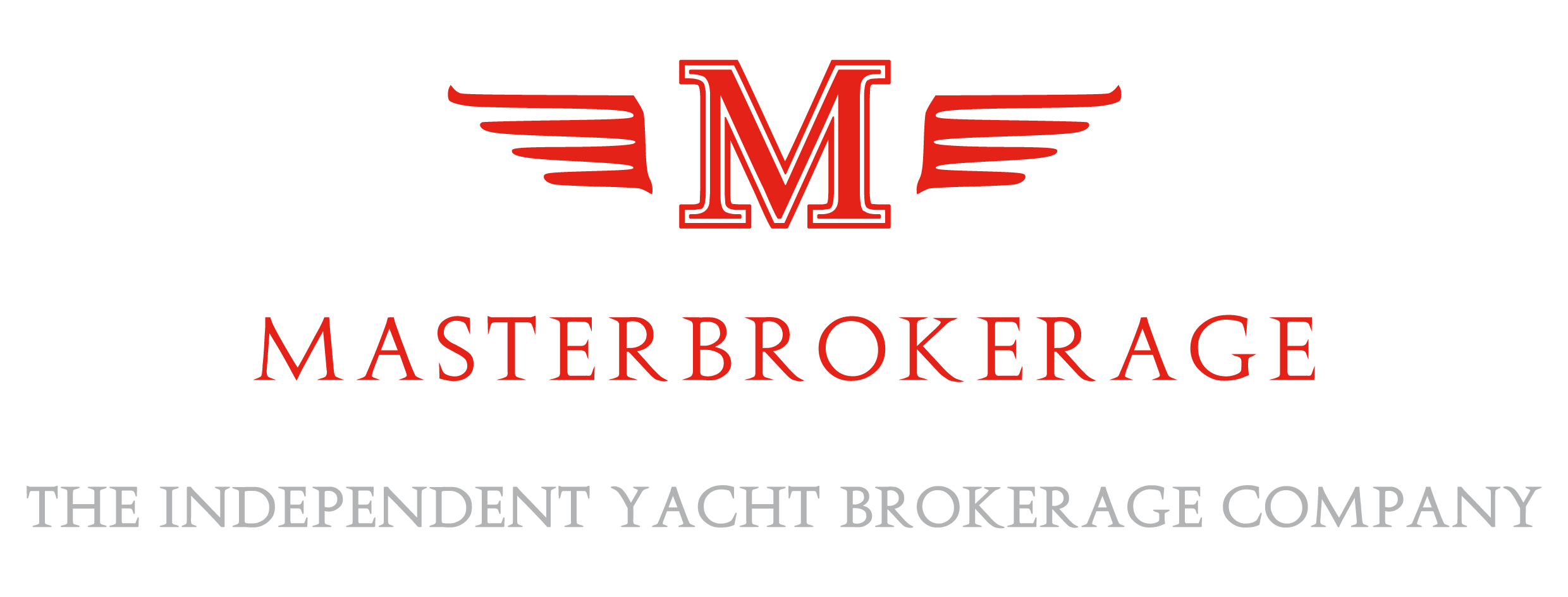

|
| Sezione |
Imbarcazione nuova
| ||
| Tipologia | Flybridge (Motore) | ||
| Lunghezza | 26.09 mt | Larghezza | 6.30 mt |
| Velocità Max | 28.0 nodi | Velocità Crociera | 24.0 nodi |
| Stazza | Non indicata | Dislocamento | 84000 |
| Zavorra | Non indicata | Pescaggio | 2.04 metri |
| HP Fiscali | Non indicato | Bandiera | Non indicata |
| Scadenza Rina | Non indicata | ||
| Informazioni | Contattaci | ||
A partire da
| |||||||||||||||||||||||
Motori e combustibili
| |||||||||||||||||||||||
Idraulici
| |||||||||||||||||||||||
Elettrici
| |||||||||||||||||||||||
Materiali
| |||||||||||||||||||||||
Fotografie
| |||||||||||||||||||||||
Descrizione
|
|||||||||||||||||||||||
Interni
| |||||||||||||||||||||||
Note aggiuntive
| |||||||||||||||||||||||